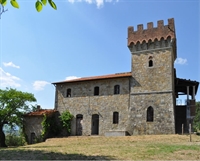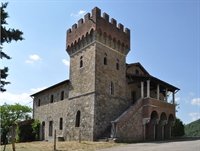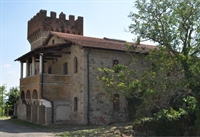The prestigious estate, subject of sale, is composed of the main villa, two houses and about 200 hectares of land. The estate, in the past, was part of an important monumental complex which is, like the castle of Brolio, one of the most impressive and rare examples of neo-Gothic architecture of late nineteenth century in Tuscany, and was, in its time, the largest estate and the most important of the whole Casentino. It has been owned since the beginning of the fifteenth century by the Florentine family Rondinelli Vitelli and then by inheritance by Conti Bastogi (Famous tycoons of Railways, to whom we owe the radical makeover carried out in the nineteenth century) and Paolozzi Strozzi. The complex was designed by architect Luigi Agnolucci and built between 1887 and 1905, commissioned by the Count Giovannangelo Bastogi and his wife, Clementina Rondinelli Vitelli.The architect was contemporary of Pietro Marchetti (the architect of the coeval Castle of Brolio) and, like him, was formed the Sienese school of architecture, particularly sensitive to the neo-Gothic international imprint, Agnolucci made a great and detailed monumental complex, availing himself of typical materials of Tuscany (terracotta bricks, strong stone from local quarries, Rapolano travertine) and using many style ornaments like sculptures, wrought iron, columns, capitals etc. of Florentine experts workers and qualified and renowned art workshops, that at that time were in great demand for villas and palaces in and around Florence. The villa has in fact numerous similar decorative inserts: such as the loggia at the side entrance, decorated with columns in travertine and zoomorphic heads on the corbels of the lower vault. Buildings: The stone villa spread over 650 sqm divided on two units with independent access; It is characterized by the embattled tower, born as hunting lodge and house guard in defense of the castle which stands in close proximity, but from whose driveway is separated from the road. During the twentieth century, part of the villa was used as a dwelling farmhouse. Although it is completely independent from the castle, the villa shares from the beginning the story and features the same architectural characteristics, both in materials and in style. The interior is divided into large vaulted rooms on the ground floor from which, through the grand staircase you have access to the upper floor and the two levels of the attic. The interior finishes and all the exterior details are original and kept intact. From the point of view of the structure, the construction does not show damage or equipment failure and is in excellent condition. The property, very bright, enjoys panoramic views of the valley. The building is restricted under the law n.1089/39; It is listed at the Inventory of buildings and urbanistically is considered as rural. Inside the company are also two stone farmhouses to be restored. A small farmhouse with adjacent annex covering a total area of about 600 square meters, consisting of ground floor with 9 rooms used as cellar, three former stables, as well as an external staircase that leads to the former barn on the first floor; The the first floor contains 9 rooms and the former barn. The other house is spread over 310 square meters. The ground floor consists of 3 cellars and large closet; the first floor has six rooms, bathroom and hallway. All it integrated by two separate buildings of 35 sqm with oven and one of 175 square meters consisting of 6 rooms on the ground floor and a shed on the first floor.
Land: 200 total hectares of which agricultural of various types and mostly wooded.
- Asking Price:
- €1,100,000
- Sales Revenue:
- Undisclosed
- Cash Flow:
- Undisclosed
Property Information
- Real Estate:
-
Real Property Included
- Location:
-
Arezzo, Tuscany




